Trail starts at Bridge Street, Cork.
Below is a brief historical walking trail, which covers some of the topics on my physical walking tour. The information is abstracted from various articles from my Our City, Our Town column in the Cork Independent, 1999-present day, Cork Independent Our City, Our Town Articles | Cork Heritage.
Introduction:
With the MacCurtain Street area, one is dealing with immense scenic perspectives and beautiful architecture– book ended by the epic St Patrick’s Hill view to the west, Summerhill North and Kent Station to the east, and the river and port frontage to the south. There is something to be said about how MacCurtain Street and buildings are carefully balanced and placed on a steep carved out sandstone ridge to the north of the River Lee– an important story of strategic engineering, which appears in earnest behind the waterfall feature behind Greene’s Restaurant.
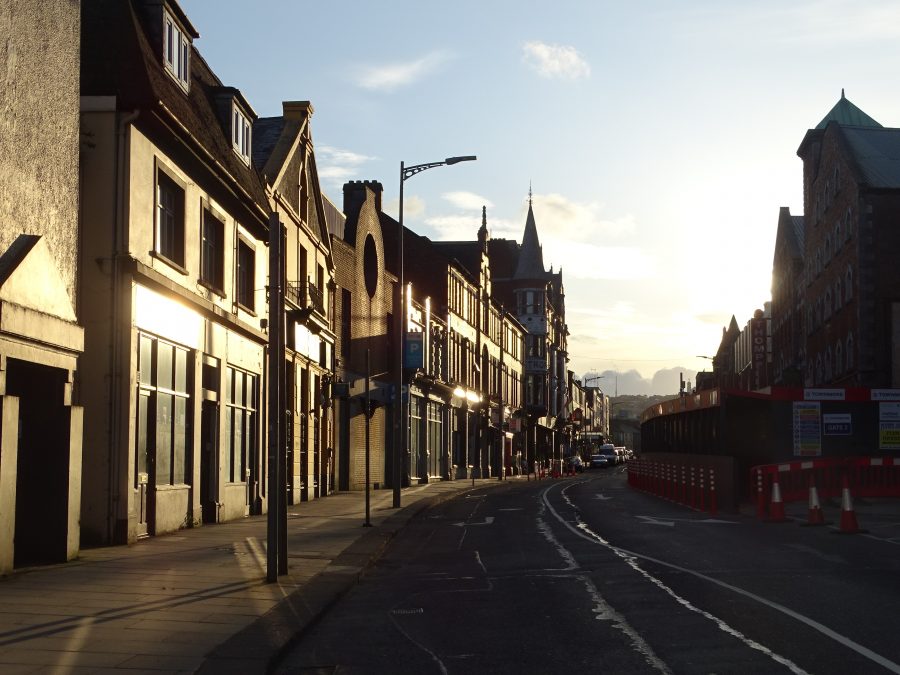
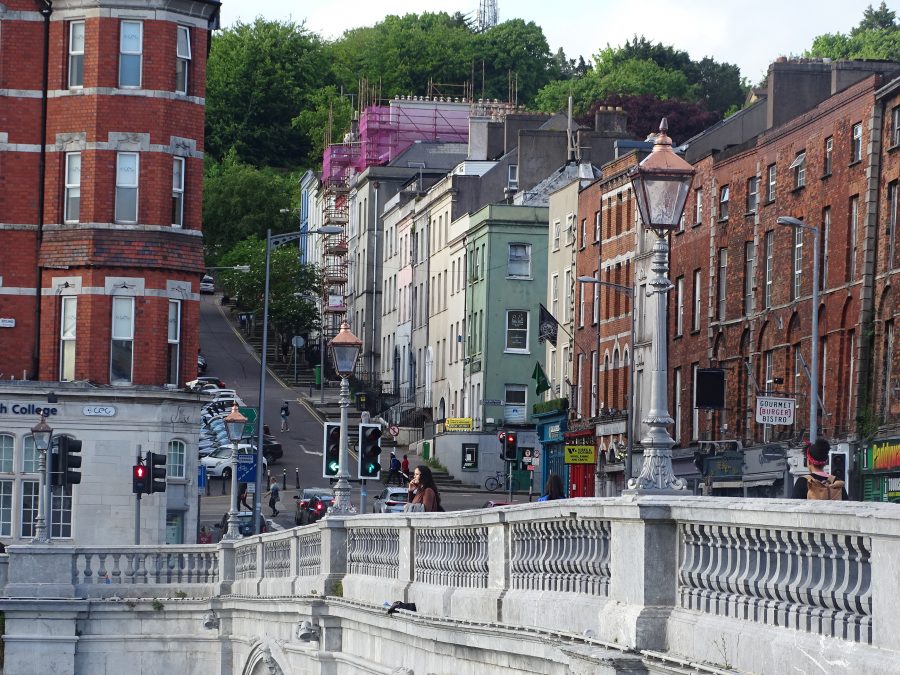
St Patrick’s Hill:
When the Corporation of Cork of the time invested in planning St Patrick’s Bridge in 1787, it opened up this quarter for development – this was also the decade that brought us the first south docklands plan and the chain the Lord Mayor wears. The 1790s coincided the creation of St Patrick’s Hill – a hill-up avenue from Bridge Street, which aligned with an old windmill now incorporated into Audley House. The decade also coincided with an early MacCurtain Street– back then known as Strand Street and later King Street, and later Summerhill North from 1820 onwards.
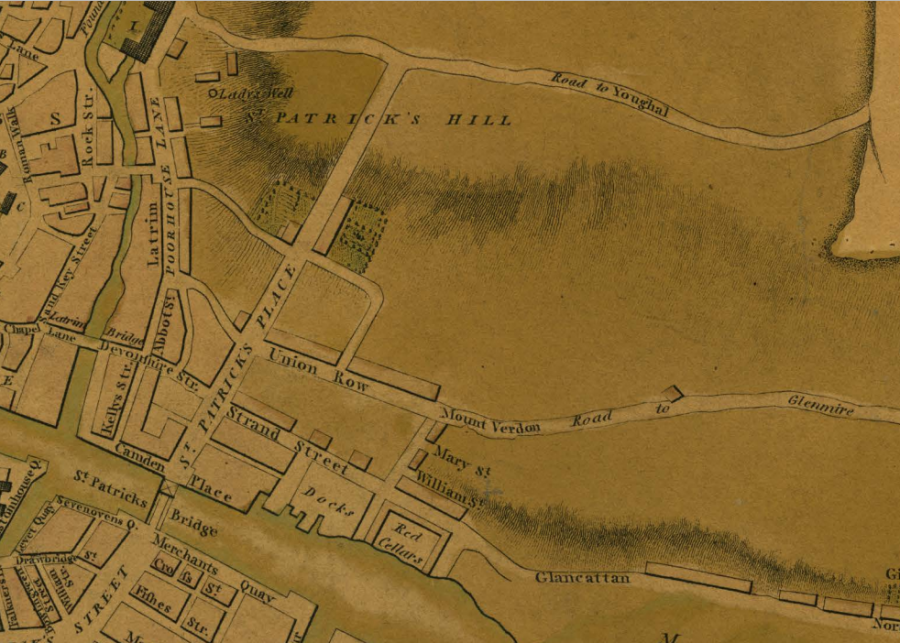
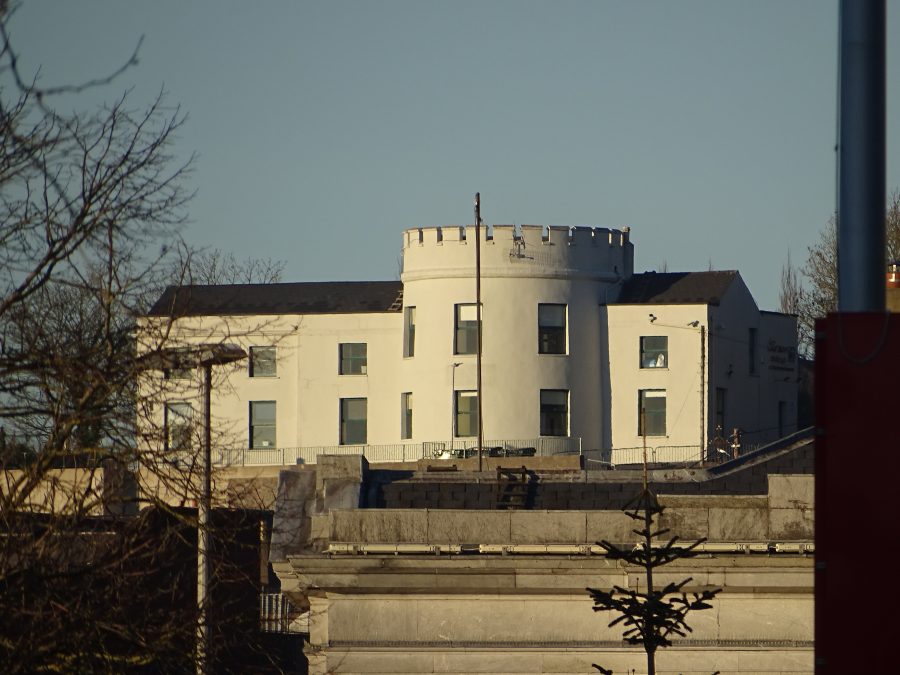
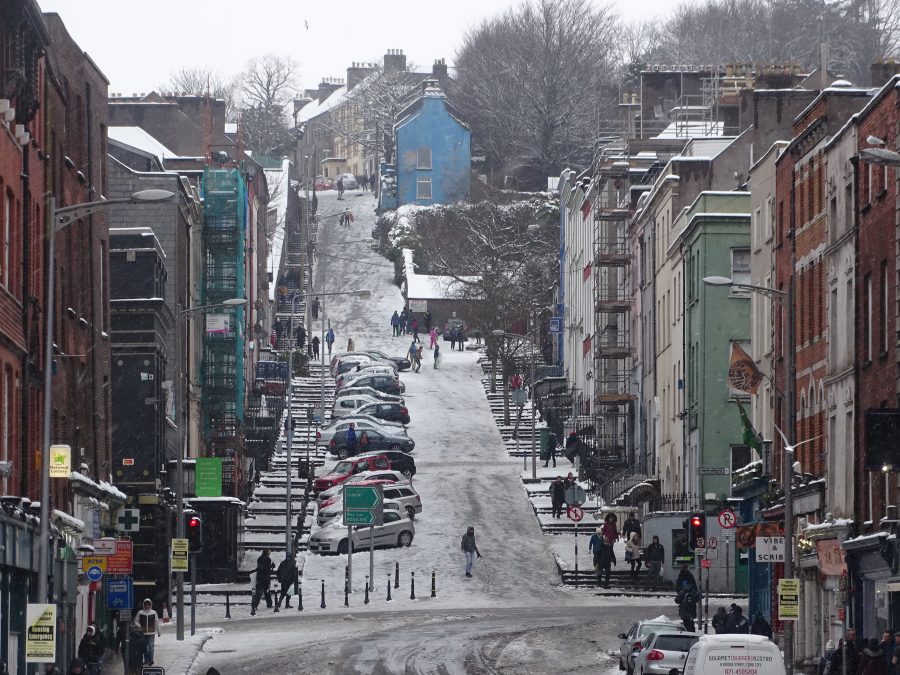
Cycling up St Patrick’s Hill! :
Watch Skiing on St Patrick’s Hill, Cork, 2 March 2018! :
Cork’s Collin Barracks:
Built between 1801 and 1806 and designed initially by John Gibson, Collins Barracks was once called Royal or Cork Barracks. It was constructed as a response to the huge overcrowding of British army personnel in Elizabeth Fort and its subsidiary Cat Barracks, both off Barrack Street on the southside of the city.
Occupying 37 acres, the Georgian square of Cork Barracks became the largest military parade ground in Europe. The buildings included sleeping-quarters, stables, a church and a prison for the Cork-based British Army garrison. It was designed to house two infantry regiments and one of Cavalry, as well as HQ staff of a military district. It was described in contemporary sources as conveniently adapted to accommodate 156 officers and 1,994 men and stabling for 232 horses. The grounds for parade and exercise were spacious and there was a hospital capable of receiving 120 patients.
The eminent clock tower was built in 1852. The Cork Dublin railway tunnel runs directly beneath the barracks and after its construction had to be guarded 24 hours a day during times of unrest. Schooling was provided in the barracks for children of NCOs. The eastern officer mess was constructed in 1908 whilst the western officer mess in 1911. A cemetery, industries and enterprises developed around the Barracks. In 1921, Major Bernard Montgomery handed over the barracks to Óglaigh na hÉireann Commandant Seán Murray.
On 10 August 1922, the Barrack buildings were burnt down by anti-treaty forces. The buildings were restored and the Barracks were renamed Michael Collins Barracks after the War of Independence Leader and head of the pro treaty and Irish Free State army. In 1939, the barracks became the home of the First Southern Division, a position it still holds.
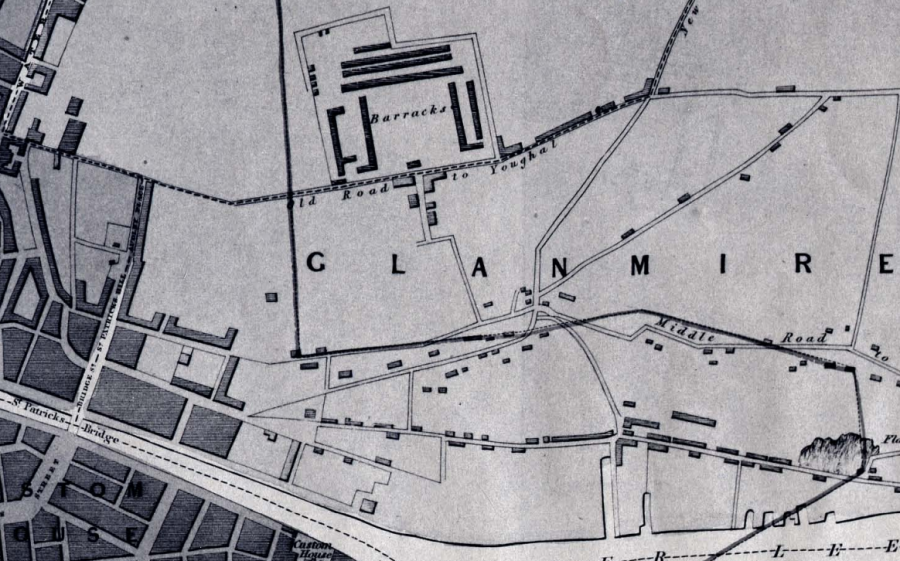
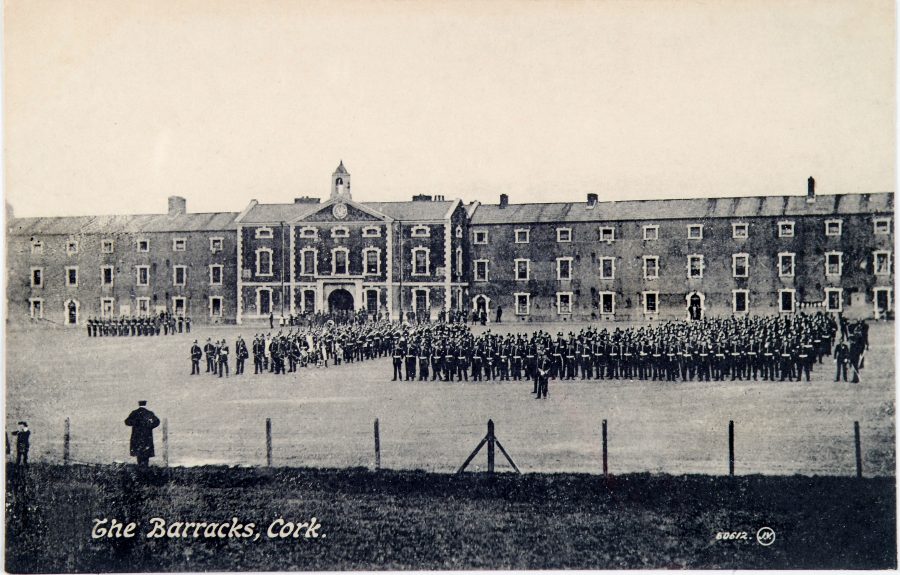
Check out the museum as well at the Collins Barracks Museum, Cork:
Metropole Hotel:
In 1876, the brothers Stuart and Thomas Musgrave opened a grocery on North Main Street in Cork. They were aged 25 and 18 and had moved to Cork from County Leitrim. The business incorporated in 1894 as Musgrave Brothers Limited, with a charter to retail and wholesale sugar, coffee, tea, spices, fruit, olive oil, and other foodstuffs. The company also ran a bakery and confectionary and was listed as a mineral water manufacturer, iron and hardware merchant, druggist, fish and ice merchant, stationer and haberdasher.
At the same time, the Musgrave Brothers built and ran Cork’s iconic Metropole Hotel, as well as a sweet factory and a laundry. The prospectus for the hotel in 1897 sold its luxuriousness and taste throughout the new building. A novel feature of the new hotel was to be its promenade roof gardens (introduced for the first time in connection with an Irish hotel), affording the unique attraction of a promenade, extending over the flat roofs of entire buildings. The roof garden was to be reserved for exclusive use of hotel visitors, commanding an extensive view of the city and surrounding scenery. Connecting each floor and entrance hall was an electric passenger elevator.
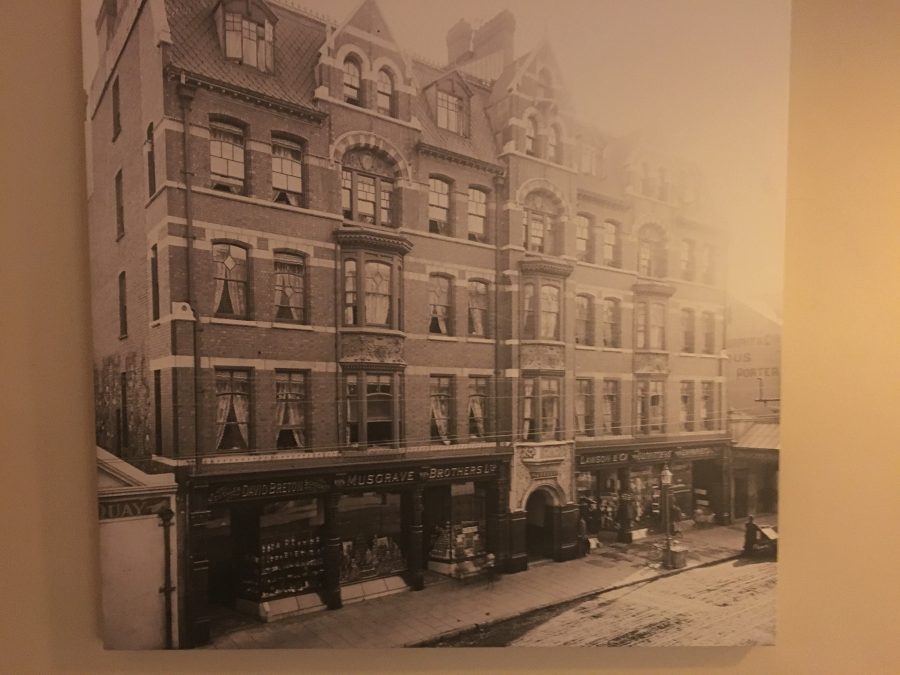
Watch We are Stronger Together at The Metropole Hotel:
The Everyman:
The Everyman was designed by Mr Henry Brunton and built in c 1840 by Mr John O’Connell. Located on the street front of MacCurtain Street, this terraced two-bay three-storey was originally built as a house, which was part of a group with the adjoining houses to the east and west.
In 1897 Dan Lowry opened the building as a luxurious new theatre called The Cork Palace of Varieties. Its origins as a beautiful Victorian theatre is reflected in the interior of the building with its impressive ornate proscenium arch and boxes and a balcony and ceiling composed of decorative plasterwork, which has been restored to its former glory.
During the heyday of music hall theatre, 1897-1912, no expense was spared in securing the best talent available at the time. Artists such as Charlie Chaplin, George Formby and Laurel and Hardy to name a few have performed there during this time.
With the arrival of the “talkies” the Palace became a cinema in 1930 and remained so until 1988. The venue reopened as a theatre in 1990 when it was purchased by the Everyman Theatre Company. The names of the venue and the theatre company were combined to form The Everyman Palace Theatre, but it is now known as The Everyman.
The Everyman is now one of the busiest presenting and producing theatres in Ireland playing host to production companies as well as diverse acts such as Ed Harris, Tommy Tiernan, Rosaleen Linehan, Glen Hansard and Marketa Irlova. It incorporates a diverse and eclectic programme of world class theatre, dance, music, visual arts, family entertainment and variety shows.
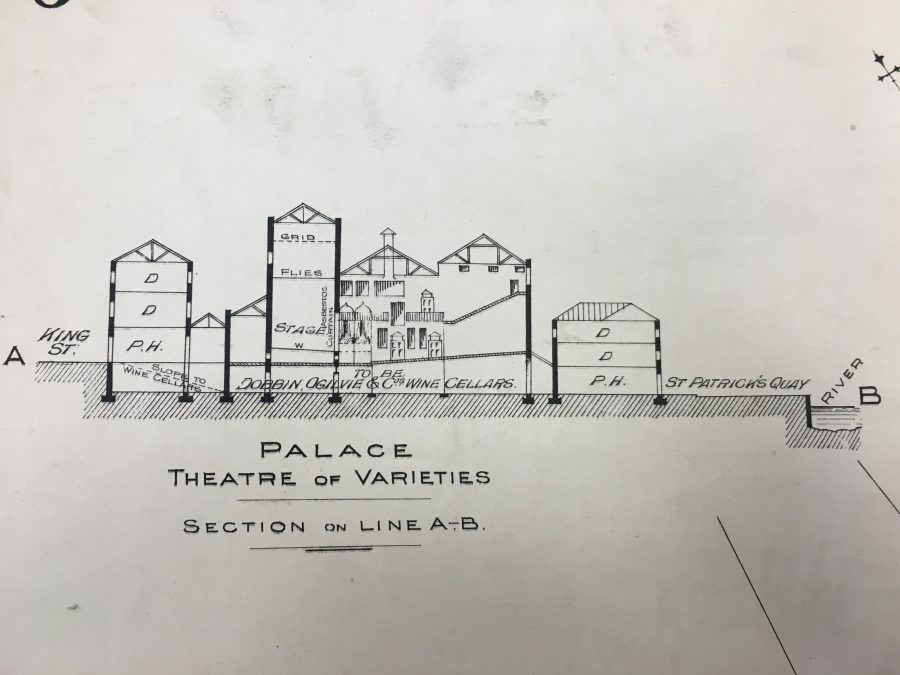
Watch set construction at The Everyman:
Thompson’s Bakery:
At the eastern end of McCurtain Street lies the historical legacy of the headquarters of Thompson’s Bakery. According to the stained-glass panel over one of the windows F H Thompson & Son Ltd established the Bread and Cake Factory in 1826. It operated until 1984. The present twelve-bay five-storey structure building was erected about 1890 and was built from red brick with some sandstone.
The Thompson family has a long and proud history. The Thompsons ancestors were Huguenots on one side and English on the other. The French branch, the Malenoirs, were refugees who fled from France to the South of England after the Edict of Nantes. They eventually sailed from Bristol to Cork aboard the Grafton around 1761.
The family opened their first bakery by Clarke’s Bridge in Cork City in 1826. From humble beginnings, the company’s success was phenomenal and it developed and expanded into one of the country’s best known company and most reputable bakeries with its products being sold throughout Ireland and a number of famous special tinned and carton packed cakes being exported throughout the world.
The company had number of retail outlets namely four shops in Cork city together with two cafes and a snack bar. From its headquarters in the huge bakery in Cork City’s MacCurtain Street, In the 1970s Thompsons output tops 20,000,000 products per annum. The company employed 250 men and women. It distributed Thompsons famous bread throughout Munster and the confectionery is sold throughout Ireland, with depots in Waterford, Dublin, Athlone, Galway, Westport and Limerick. Thompsons vans were very familiar sights throughout Munster’s 40 routes and 10 national routes number in the region of 60.
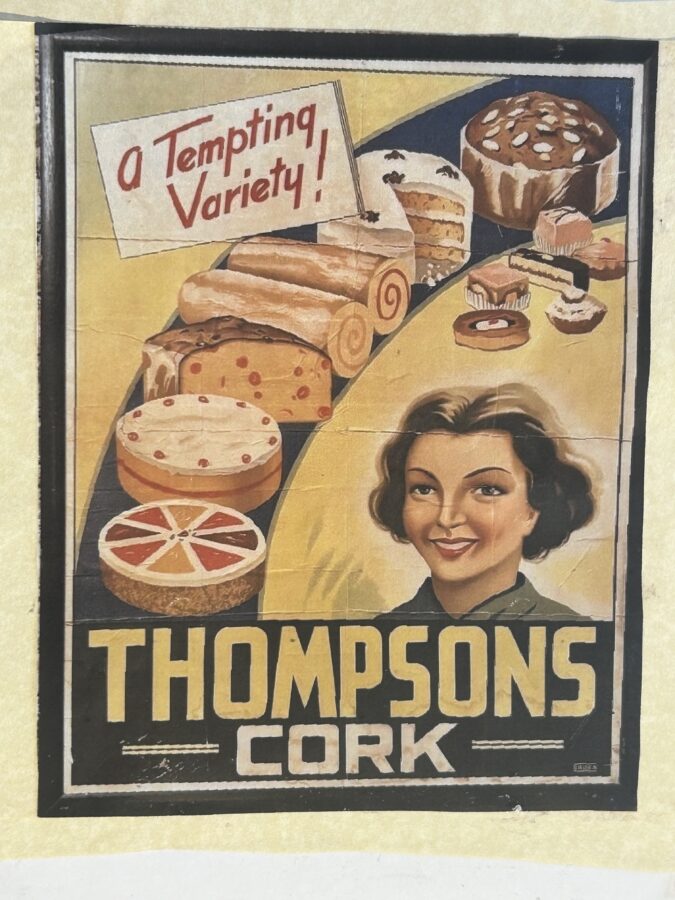
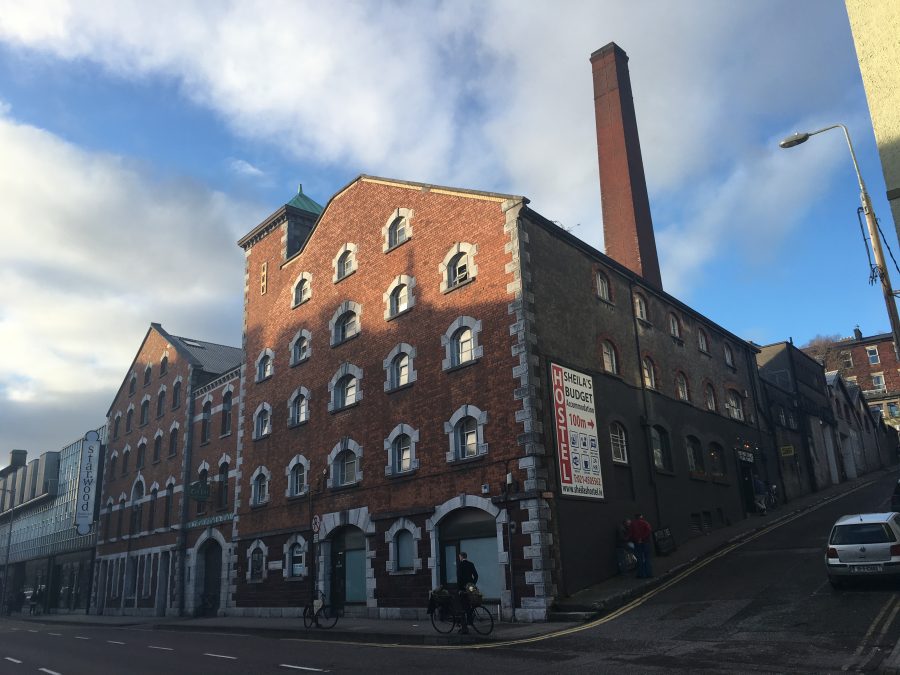
Coliseum Cinema:
The Coliseum cinema, which opened in September 1913 (to 1964) began a social revolution – and the eventual construction of a necklace of cinemas, which were to blossom over the ensuing twenty years across Cork City. it is the home of Leisureplex at present.
READ MORE about the possible future of the site: Cork’s Coliseum cinema may be demolished for €15m new build (irishexaminer.com)
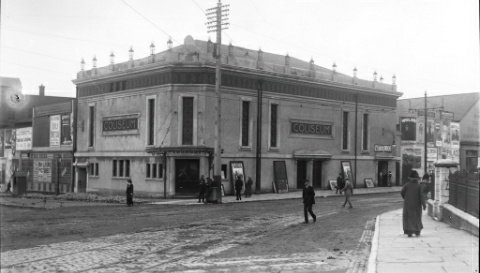
From King Street to Tomás MacCurtain Street (1920) – Martyrdom and Memory Making:
On 23 April 1920, one of Cork’s principal streets was to get a name change to provide another outlet for the public outpouring of grief arising from the murder of former Lord Mayor Tomás MacCurtain. Lord Mayor Terence MacSwiney, under Lord Mayor’s items, at the Cork Corporation meeting proposed in a short motion: “That the name of King Street be changed to (Tomás) MacCurtain Street”.
Commercial public representative Sir John Scott gave a historic reference within his speech, pointing out that King Street had been called after an old family whose members had been prominently identified with the commerce and politics of Cork. Robert King (1796-1867) was of the Kingston family of Mitchelstown Castle. He was a member of the British army, who stayed in France after Napoleon’s fall. He was returned to Parliament for County Cork – a Whig politician – from 1826 to 1832. In 1836 he was High Sheriff of County Cork.
The renaming of King Street to MacCurtain Street was one of three acts of remembrance to be put into place to consolidate the public solidarity against the murder of Lord Mayor Tomás MacCurtain. The War of Independence was a dark time for the country. Violence escalated on both sides as Dail Eireann struggled to break Britain’s grip on Ireland. During this period, Cork lived up to its rebel nature. The city’s uncompromising stance was epitomized by two men: Tomás MacCurtain and Terence MacSwiney. Both are immortalised on the grounds of the present day City Hall where busts commemorate their contribution to the politics of early twentieth century Cork.
Tomás MacCurtain was born in Ballyknockane, Mallow, County Cork. His passion for Irish culture led him to join the Cork-Blackpool branch of the Gaelic League in 1901. In 1907, Tomás MacCurtain contributed to the National council of Sinn Féin and in the same year he became a member of the Irish Republican Brotherhood. He enlisted as an Irish Volunteer in late 1913 and was periodically imprisoned in various English jails, such as Reading, Wakefield and Frongoch. In early 1920 was elected Sinn Féin Councillor for the electoral area of Cork North West, and on 20 January 1920, he became Lord Mayor of Cork. He was commander of the IRA Cork Brigade No.1.
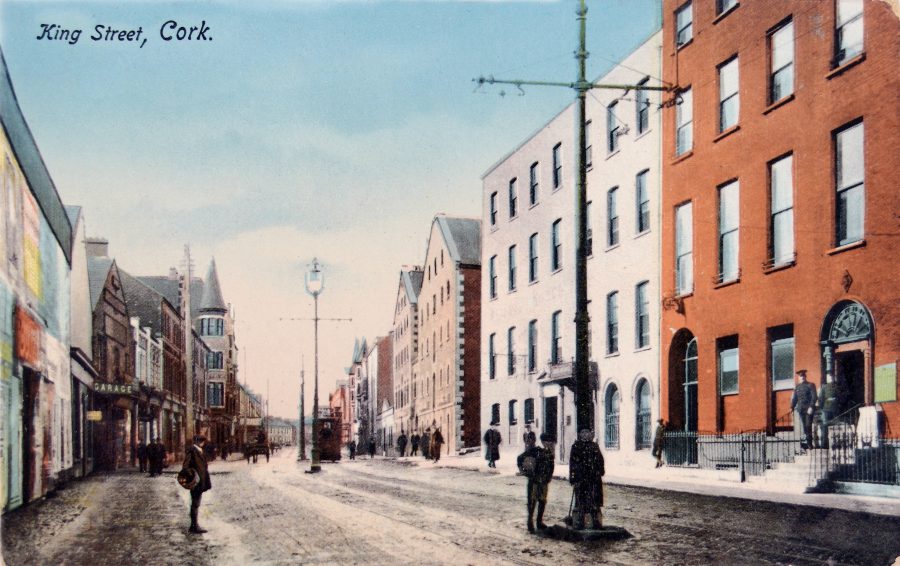
Trinity Presbyterian Church:
The first recorded Presbyterian congregation in Cork dates back to 1675. At this time, many of the members had English backgrounds and the records show that the first minister was a Rev Brinkley who had fifteen followers in all. Evidence also exists stating that their first church was built before 1717 on Duncombe’s Marsh, present day Prince’s Street area. This building in later years became known as the Prince’s Street Church. This church still exists today.
Over a hundred years later in 1831, it is recorded in the minute book of Trinity Presbyterian Church that a number of Cork Presbyterians of Scottish ancestry wished that a new church be built, to hold their congregation and that would obey the doctrine and government of the Church of Scotland. In 1832, this congregation first met in a house in Tuckey Street. This set-up was to be short lived as in 1841, a new church was built on Queen Street, present day Fr Matthew Street (adjacent to Holy Trinity Church). This building was known as the Scot’s Church.
An increase in the population in the mid nineteenth century in the city led to further interest in this religion by people. The result being that because of an increase in the congregation, a vote was taken that a new church would have to be built. On 28 July 1861, Trinity Presbyterian Church was opened at the foot of Summerhill. The architect was English man Mr Colin Tarring who was complimented at the time for his fine decision to combine the native limestone with his own native stone – Portland stone and Bath stone.
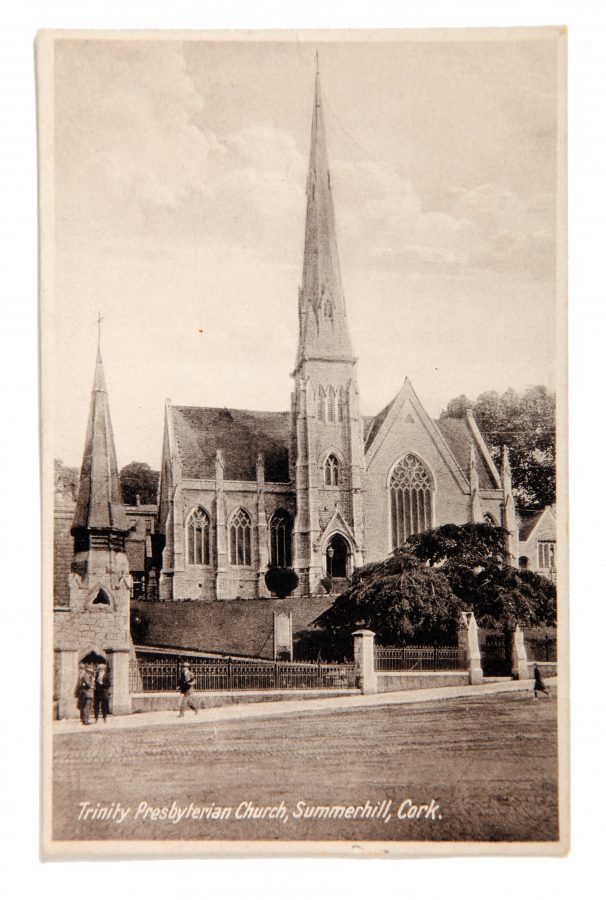
St Patrick’s Church:
Prior to St Patrick’s Church in the 1830s, a Mass-house stood on the Strand Road in the vicinity of the future site of Kent Railway Station. The church was located near a brick factory and thus attained the name Brickfield Chapel. At the same time, a family named O’Mahony were wealthy merchants in the North Parish and possessed their own woollen mills in Blackpool and Blarney. Within this family was a son named Francis Sylvester who was chaplain in the North Presentation Convent and did many a good deed in order to help out in the nearby Fever Hospital. The O’Mahonys were interesting in financing a new church, primarily near Brickfield Chapel. Francis was the main instigator of the venture and it was he who put forward plans and ideas to where the church should be situated and what shape it should take.
The design of the church was given to a young architect named George Pain. He chose a Grecian style but had to be satisfied instead with a Corinthian style of architecture. The church was supposed to be finished in 1838 but this was not the case. Five years on after the proposed finishing date, the parishioners were still having meetings to try to raise funds for the completion of the front facade. These meetings were led by the local curate, Patrick W Coffey who organised the collections. The church was finally opened for public worship on 1 July 1848 and was dedicated to St Patrick.
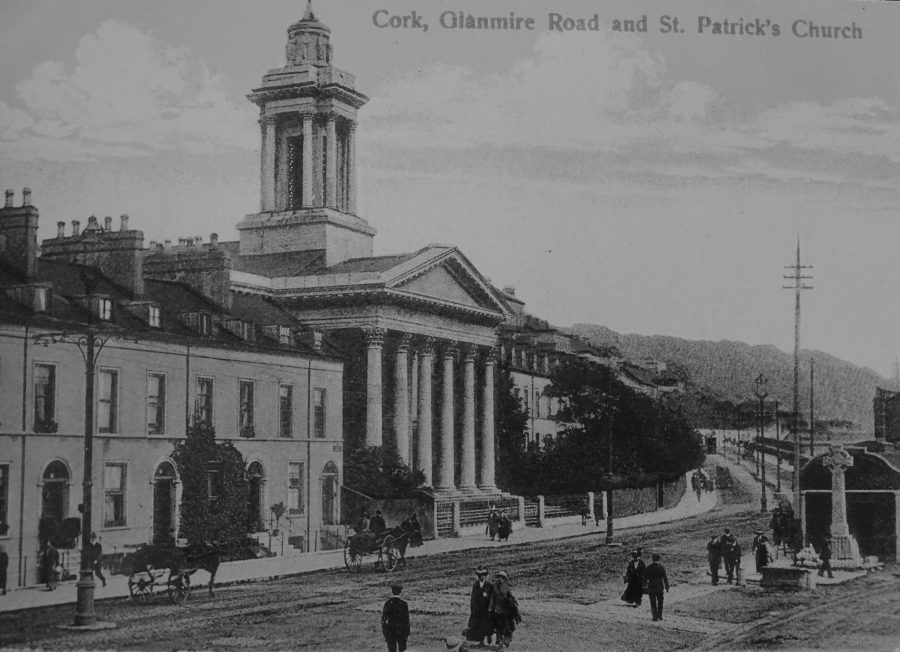
Dunlops, Cork’s Rubber Factory:
The Dunlop Rubber Company (Ireland) Ltd was incorporated on 24 March 1924. An article in the Cork Examiner, 16 November 1927 reveals that the company found it necessary to open a large distribution depot in Cork for the southern trade. To suit their purpose, they erected a large brick and ferro-concrete structure at the Lower Glanmire Road adjacent to Kent Station. The storage space of the building amounted to 9,000 square feet. A hydro-electric solid tyre fitting press was installed, and also a compressor for giant tyres.
A full range of pneumatic and solid motor tyres, and all accessories, were stocked. Goods manufactured by the subsidiary companies of the Dunlop group were to be stocked at Dunlop House, which included waterproof garments, rubber goods, and sporting requisites. The distribution depot manager was T W Kerrigan, former assistant Irish manager and Southern representative of the company, who had 25 years connection with the motor and cycle business.
In 1934, the Irish Dunlop Company Limited became a public company and commenced manufacturing at a new factory, leasing a building from Fords on the Marina. The then Minister for Industry Seán Lemass TD made a deal with Dunlops to entice them to set up a factory whereby the company would have an 80 per cent share of tyre production in the Irish Free State.
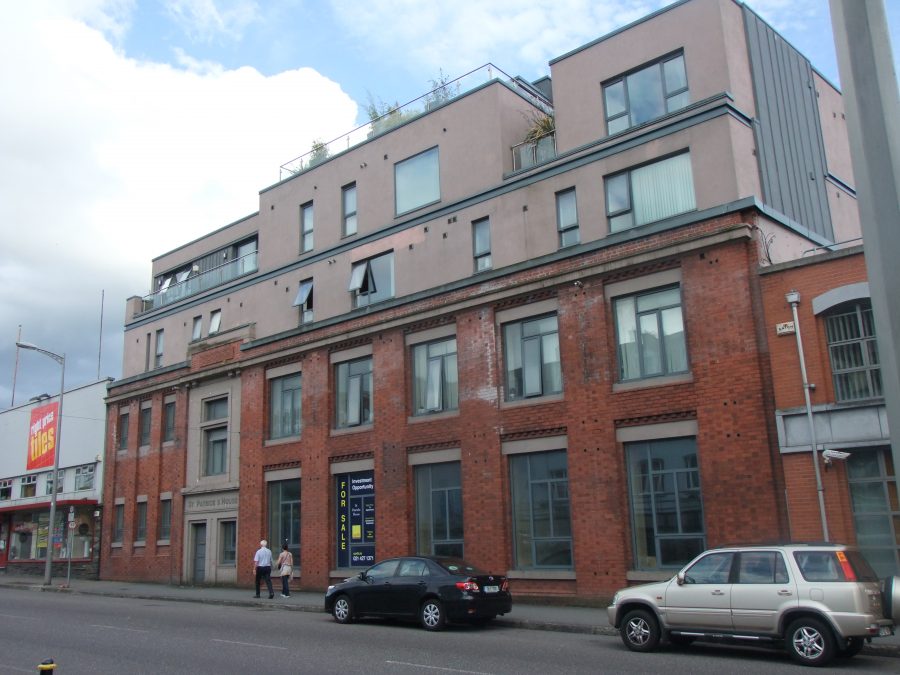
Cork-Dublin Railway Terminus (1855):
The idea for the Great Southern and Western Railway (GS & WR) began in the 1840s and initially aimed to link Dublin to Ireland’s southern provinces. The network was to cover 1,500 miles and the GS & WR was to become Ireland’s largest railway company.
The Great Southern and Western Railway (GS & WR) Terminus Cork station opened on 3 December 1855 and possessed a grand elaborate design, which was carried out by Sir John Benson. Its centre-piece was a covered way, just over 60 metres wide and was supported by twenty Doric columns. The problem of building the station on slob land was overcome by piling foundations. Six hundred beech piles, all just under eight metres long were piled. Over this, concrete was laid.
In 1866, the Cork, Youghal and Queenstown Railway whose trains ran into Summerhill Station, immediately north of Penrose Quay became part of the GS & WR Quay Terminus.
The original Penrose Quay Station later became a cattle depot and its Doric-style colonnade was demolished sometime between 1895 and 1896. A small number of associated buildings have survived. These comprise of the former station manager’s house near Penrose Quay of the shell at the former goods shed, adjacent to the Cork tunnel entrance.
In the foyer of Kent Station, which replaced the Penrose Quay Station in 1893, is one of the original engines manufactured for the G S & W R is on public display. Bury, Curtis and Kennedy of Liverpool made it. It weighs just over 22 tons and in its lifetime covered over 350,000 miles. It was withdrawn from service in 1875. It is on show on original G S & W R cast-iron rails.
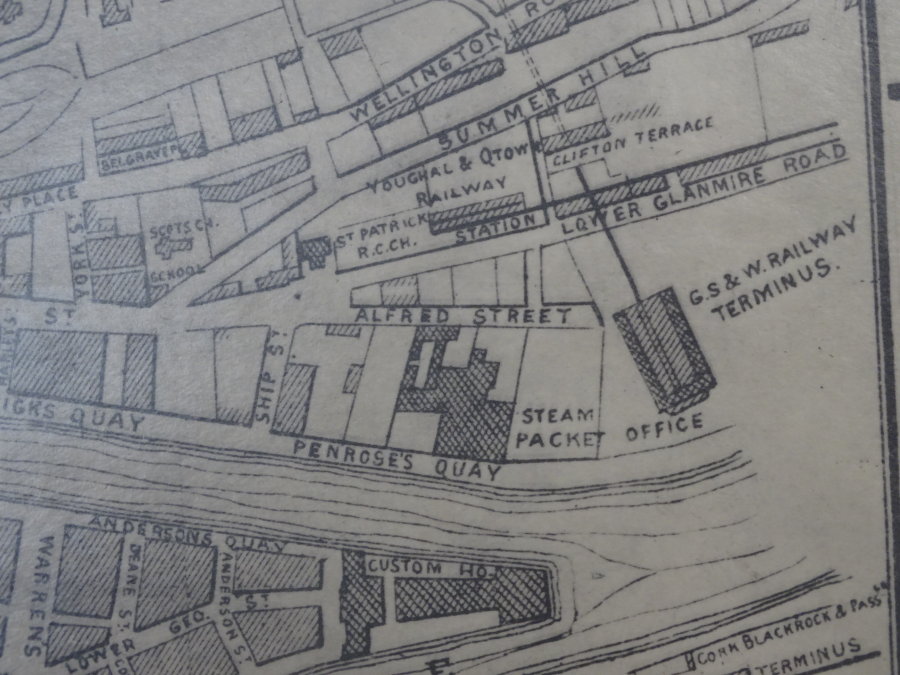
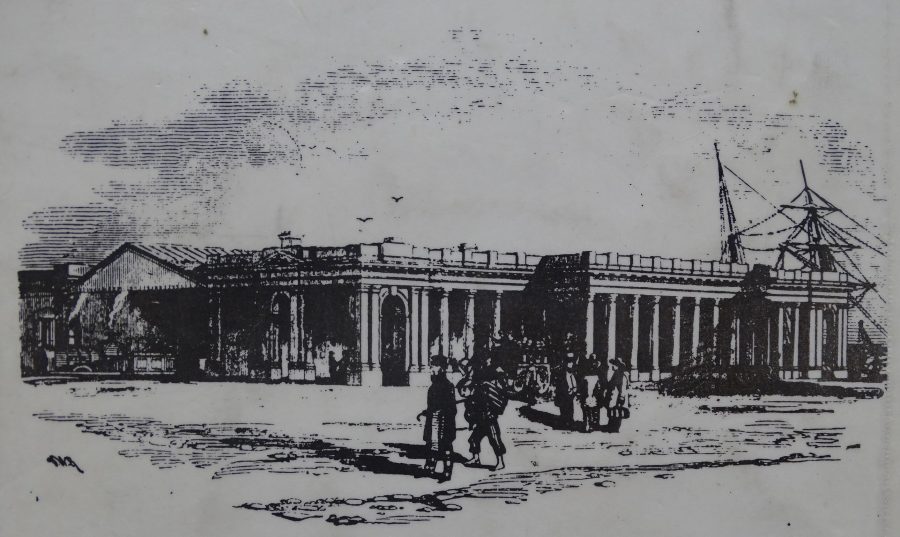
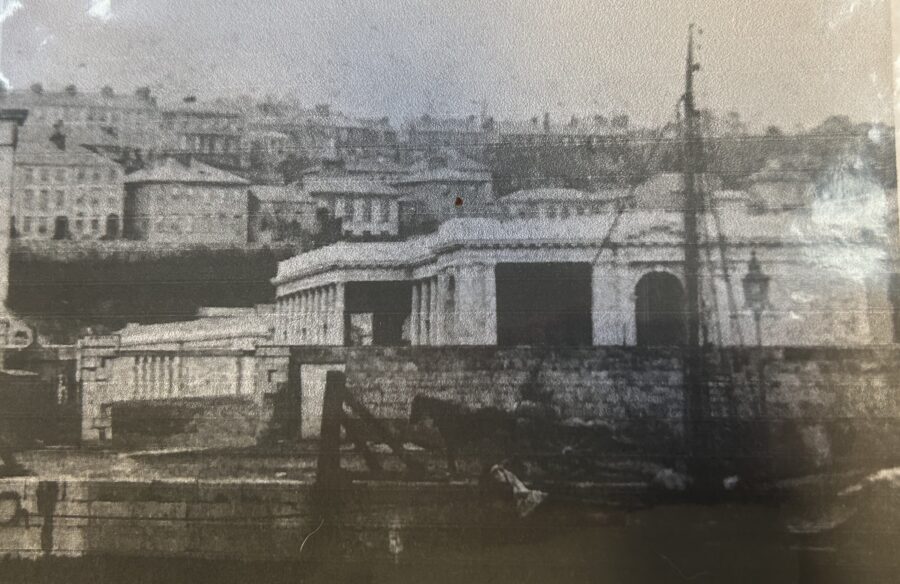
Ireland’s First Railway Tunnel:
In 1846, William Dargan, a highly successful contractor, was awarded the contract for the Thurles-Cork section of the line. Despite the difficult landscape conditions encountered, by 1849 the line had been constructed from Mallow to Cork. High embankments were needed along with three stone viaducts over the River Blackwater at Mallow, Monard and at Kilnap near Cork City. The railway’s approach to the city quaysides was important. The initial route proposed was along the Blackpool valley (northern suburbs) and along the Kiln River. However, it was found that property acquisition was too expensive due to the built-up nature of the area. The second route proposed involved a route up the Glen River Valley, one of the rivers that flows into the River Kiln in Blackpool, in what is now the Ballyvolane area. However, the landscape there was found to be too steep. A third alternative was proposed and adopted, that of a tunnel to be bored through a sandstone ridge.
Under William Dargan and Sir John MacNeil, the boring of the tunnel began in the spring of 1848 and took seven years to complete. A temporary terminus was built at Kilbarry to accommodate the Dublin-Cork Services. The tunnel had four ventilation shafts; two sunk on either side of what is now Assumption Road, one in Barrackton and the southernmost shaft at Bellevue Park. These latter two can still be seen today in the Montenotte-St Luke’s area, under which the tunnel runs. Work on boring within the tunnel was slow. The rock was so hard a description that it required large quantities of gunpowder to displace it. In its construction, they used, a novel kind of blasting agency, by which the gunpowder was ignited by a kind of volcanic battery. On average, just over a metre per week was bored through day and night shifts.
Work was also hindered by fatal accidents. An accident of horrific nature occurred on Wednesday 23 August 1848 at the northern end of the railway tunnel near. It was usual for the men who worked during the day to be relieved at 8 o’clock in the evening by another body, who worked through the night. Upon this occasion the workmen ensued in sinking the shaft No 1, at Spring Lane, previous to departing prepared several blasts. The first six blasts went off and the seventh not having gone off, after some time was permitted to elapse, they concluded it was extinguished, and the relief party accordingly proceeded to descend.
Hardly, however, had two of the men alighted from the bucket, by means of which the descent was effected, when the blast exploded directly under their feet. The men, whose names were Moynihan and Mahony, were dreadfully injured. Mahony’s arm was nearly blown off, and was subsequently amputated at the North Infirmary, to which both sufferers were immediately conveyed. The other man’s face was so mutilated that it was difficult to distinguish it as that of a human being, the features being completely destroyed. Neither of them were expected to survive. It happened singularly, that of three men, who remained in the bucket, no one sustained the least injury.
On 29 August 1854, the headings of the tunnel of the Great Southern and Western Railway met. The viaducts between Mallow and Cork were put in place along with the bridges over the old Dublin Road and Spring Lane. In July 1856, the passenger building and train shed at Penrose Quay was erected.
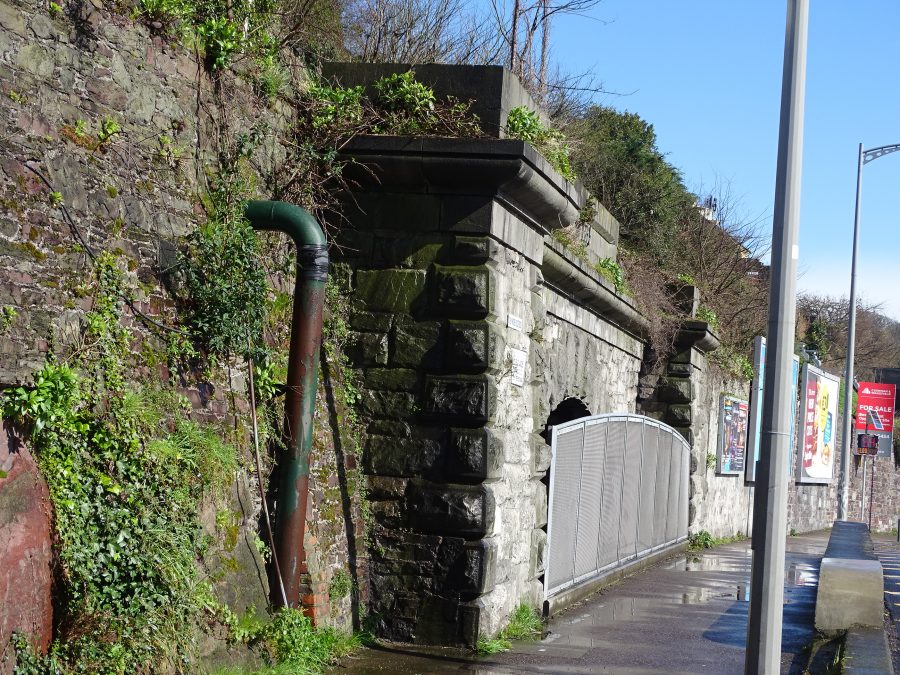
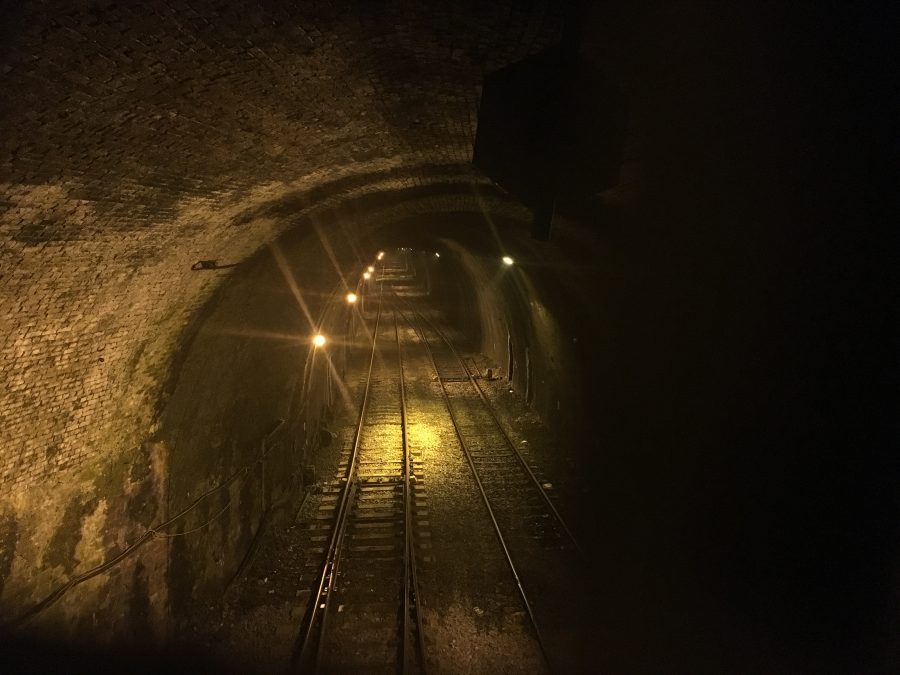
Kent Station:
Kent Station was originally built to replace the Dublin and Cobh termini, which were situated at Penrose Quay and Summerhill respectively. The deteriorating conditions of both these stations as well as an increase in the use of trains by people in the city meant that a new more elaborate train station would have to be built. Hence, in the early 1880s, it was proposed by the leading railway company in Cork City, the Great Southern and Western Railway, to construct Kent Station. Originally, the plan was to have trains running right through Kent Station or as it was known the Glanmire Road Rail Terminus and not have it as a terminal but in the course of time, all passenger trains using the station either started or ended there.
Building began in the late 1880s when the present-day railway engine shed was built. Next, the coal gantry line was built, and the goods warehouse already situated on the proposed station site was turned around to face east instead of north and additional tracks were also laid in the new goods yard. By 1890, the marshy land at the back of the houses on the lower Glanmire Road overlooking the River Lee was filled in. In the spring of 1891, the real construction work began on the main building of the station. The contractor was Mr Samuel Hill, who was a native of Cork City. The architecture chosen for the station was basic and plain, primarily comprising ruabon brick faced with limestone. Two years later, this work was completed and the station was opened in February 1893, adjacent to the railway tunnel constructed under Blackpool.
The main building after construction was approximately 100 metres in length and various shops were built along with a booking area. Today this area is more noted for the ornate steam engine, which is on display. This is the oldest engine – the Number 36 – on indoor display in Ireland. Another covered building was constructed at a right angle to the main edifices in which are two further platforms and an inclined subway. These are present today. In this area are offices, which can be seen a fabulous collection of rail line insignia or crests from around the world. A large mural by artist Marshall Hutson is also on display. The mural depicts an old Hibernia Locomotive, working the first commuter line in the world, which served Dublin and Kingstown – present day Dún Laoghaire.
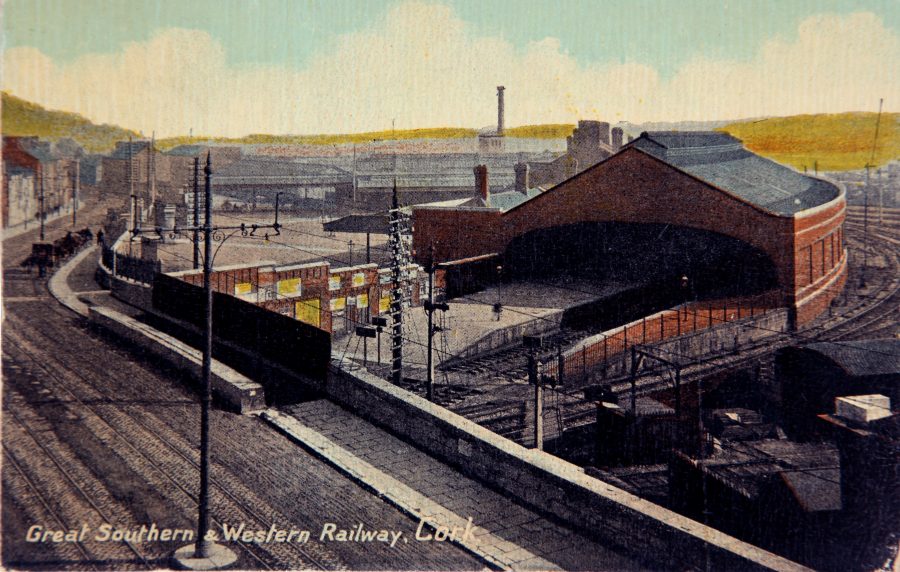
Watch Dublin to Cork by train in 83 seconds!:
Cork Steam Packet Office:
Beauford’s Map Cork in 1801 shows the area of Penrose Quay was still unreclaimed marshland. Through the advent of the St George Steam Packet Company they reclaimed the land, built their landmark Steam Packet building and developed a waterfront with quays for their ships.
The original St George Steam Packet Company was formed in Autumn of 1821 and had their head-quarters in Liverpool. Initially, they had two vessels constructed and were built by experienced ship-builders in Liverpool. Circa 1824, St. George Steam Packet Company erected premises known as the Packet Office on Penrose Quay, which they surmounted with a sculpted piece St George slaying a dragon. The first two steamers employed by the St George Company to and from Cork were the Lee and Severn both built in Liverpool in 1825 (Lee for Liverpool trade originally and the Severn for Bristol trade.
As the reputation of the Cork site was been established, the St George Company extended its operations with rapidity, until steamers were to be found in almost every port in the United Kingdom and in chief ports in Holland, Denmark and Russia. However, management of the St George Company was not content with the situation and Mr Ebenezer Pike of Bessborough, Blackrock, County Cork, convened a meeting at the shareholders, which was held at Cork on 17 February 1843. Before the meeting, Mr Pike had forwarded to each shareholder a copy of a circular in which he proposed firstly to form a separate company from the English business with a capital of £50,000 in shares of £50 each and secondly to build a new steamer of 500 to 600 tons burthen and 300 horse-power.
No definite decision was arrived at during the meeting itself, but did in the short weeks that followed. In October 1843, the title St George was dropped and the title, City of Cork Steamship Company was established.
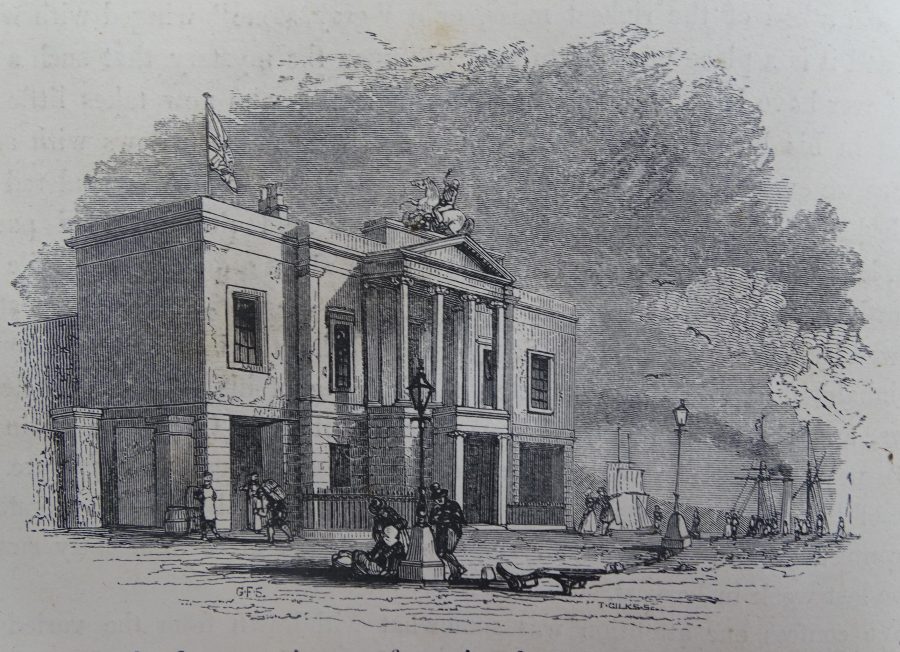
Engineering Penrose Quay:
During the nineteenth century the Cork Harbour Commissioners instigated an extensive programme of repairing and re-building the quays in limestone ashlar construction. This included the insertion of 8,000 timber toe-piles driven to depths of 21 feet in order to facilitate dredging close to the quays. The Commissioners spent a total of £34,389, raised from harbour fees between 1827 and 1834 on the improvement of the city quays. Once the quays were in a stable condition the river channels were extensively dredged and the extracted material was used to reclaim areas of slob-land, including the City Park area behind the Navigation Wall (now the Atlantic Pond and its surrounds).
Timber wharfs began to be constructed along a number of the quays in the second half of the nineteenth century, including Albert, Union, Victoria, St Patrick’s and Penrose Quays. In 1874 timber wharves were added to the city’s south jetties or quays. There were seven jetties constructed, each 43 ½ feet wide and initially separated by 120 feet of clear space which were subsequently filled in.
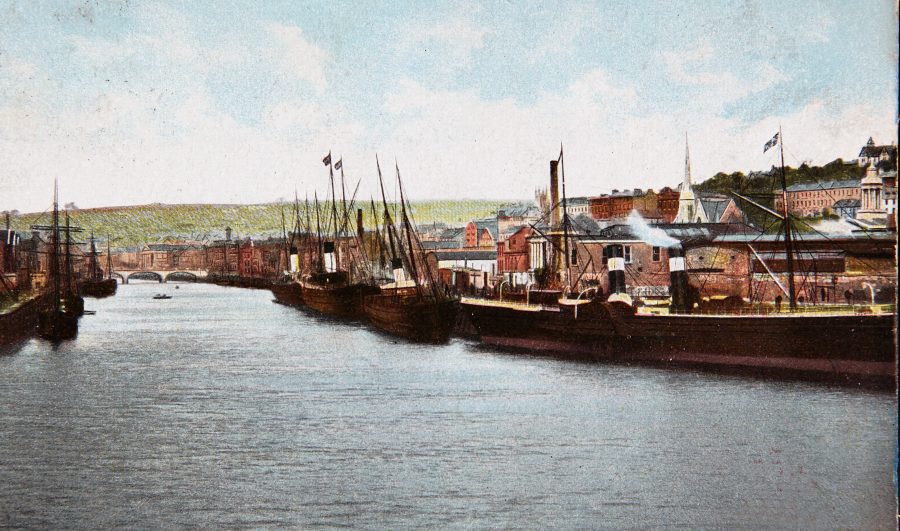
Modern Penrose Quay Development:
Today the modern Penrose Dock aims to be a “key differentiator for attracting the best talent. Its location, openness and natural light combined with targeting minimum Gold LEED standard certification, creates an enjoyable, inspiring environment for employees to excel everyday”.
Designed by award winning architects Wilson Architecture, the 250,000 sq ft office development will consist of two world class office blocks located in the heart of the city’s North Quays and will retain in full the historic 12,000 sq. ft. Penrose House, as a key feature of the 1.8 acre scheme:
Click here to read more about the more development scheme:
Penrose Dock – 250,000 sq ft New Office Development Cork
Read a short history here of the site: 90024 – Penrose – History Book – V4 (joomag.com)
https://www.youtube.com/watch?v=MkTH_UCWJpo
